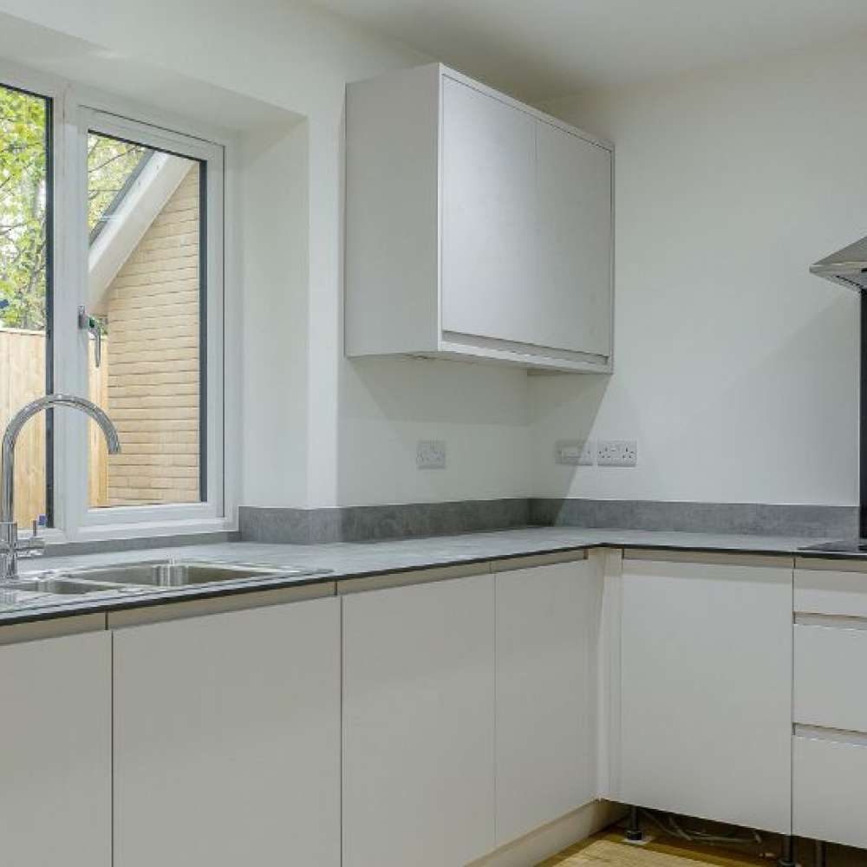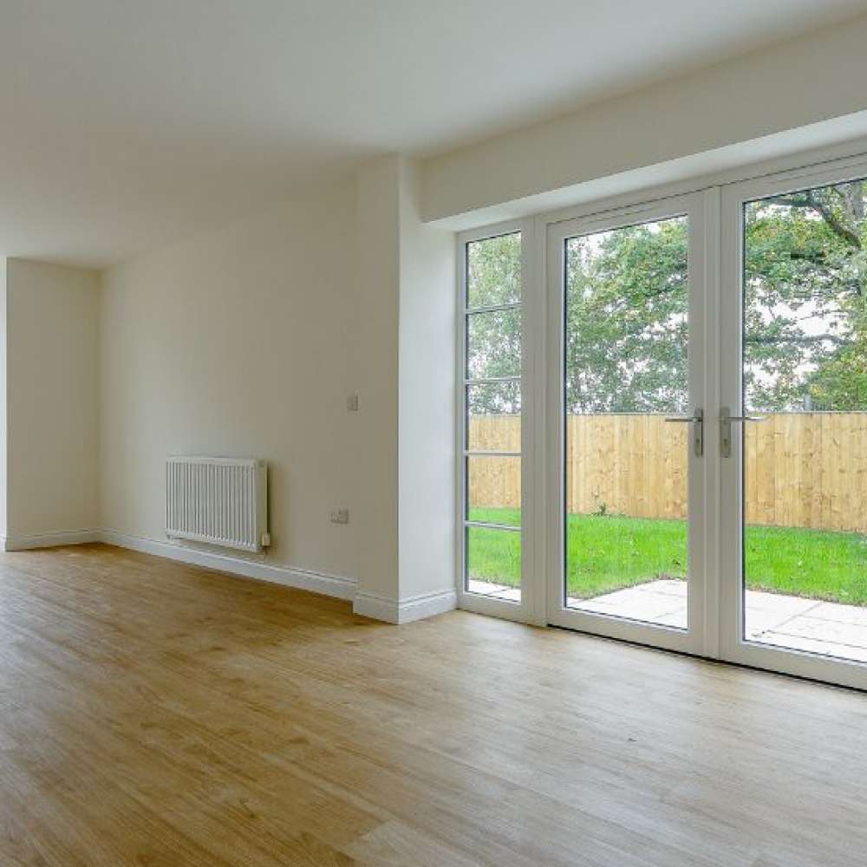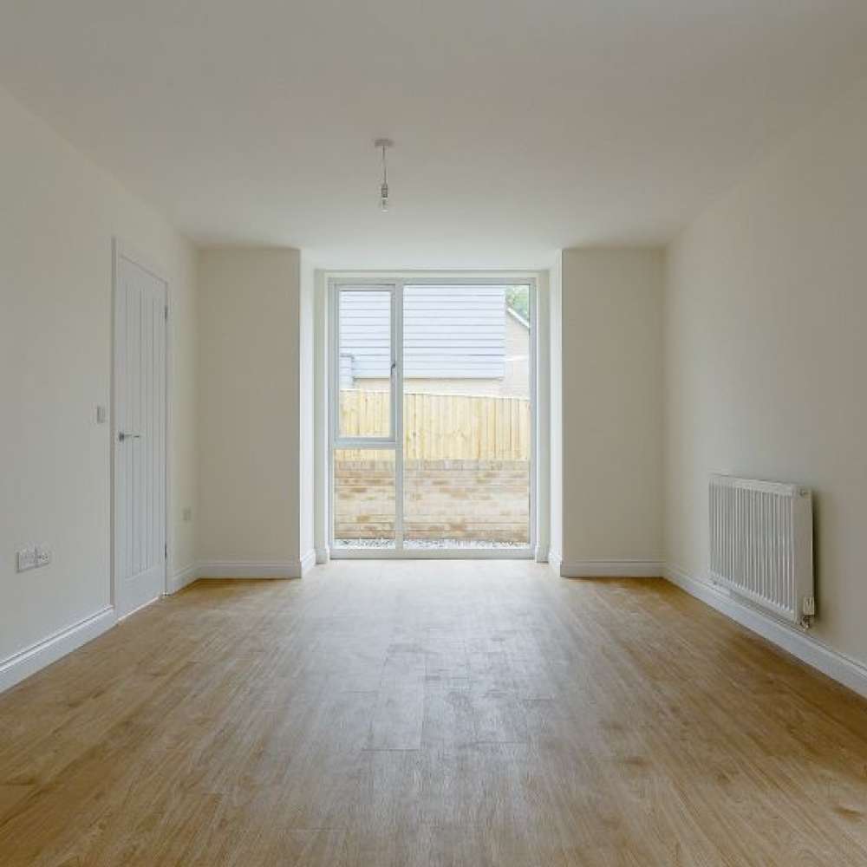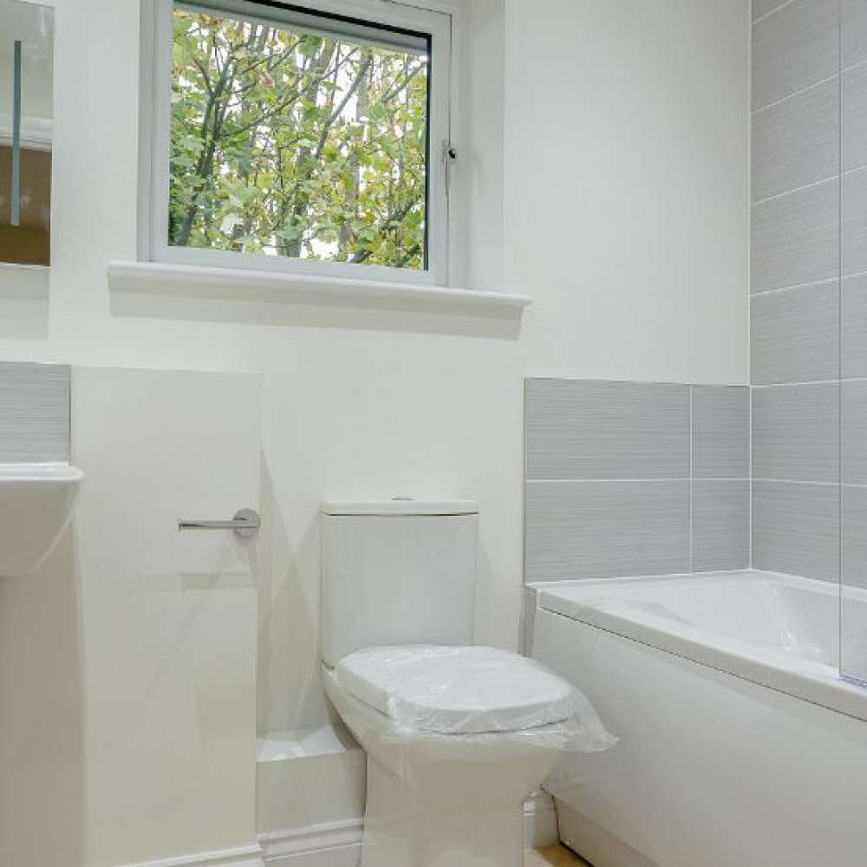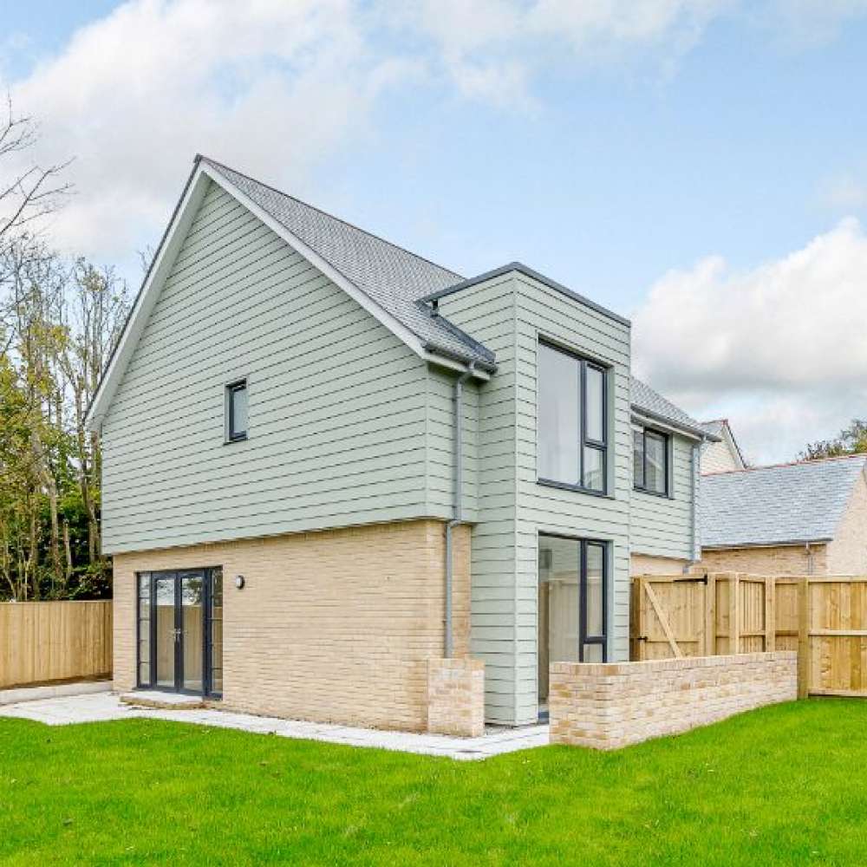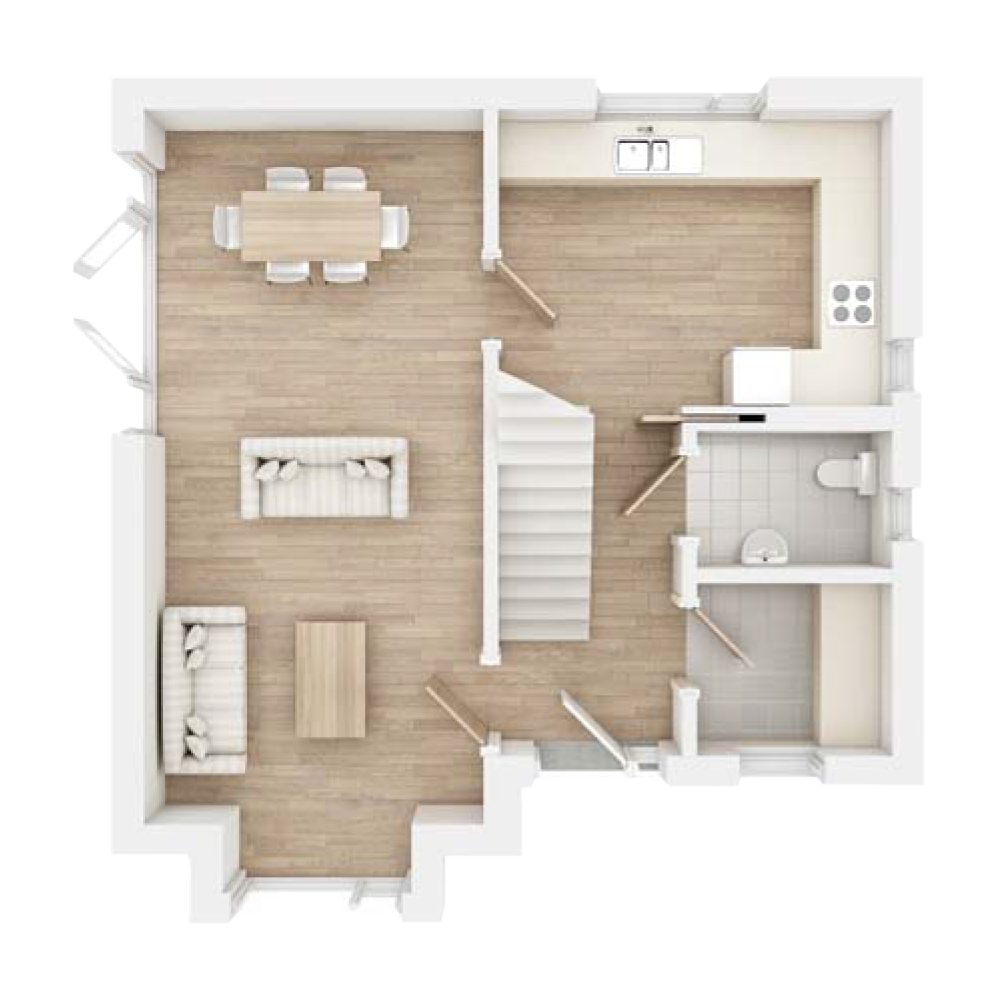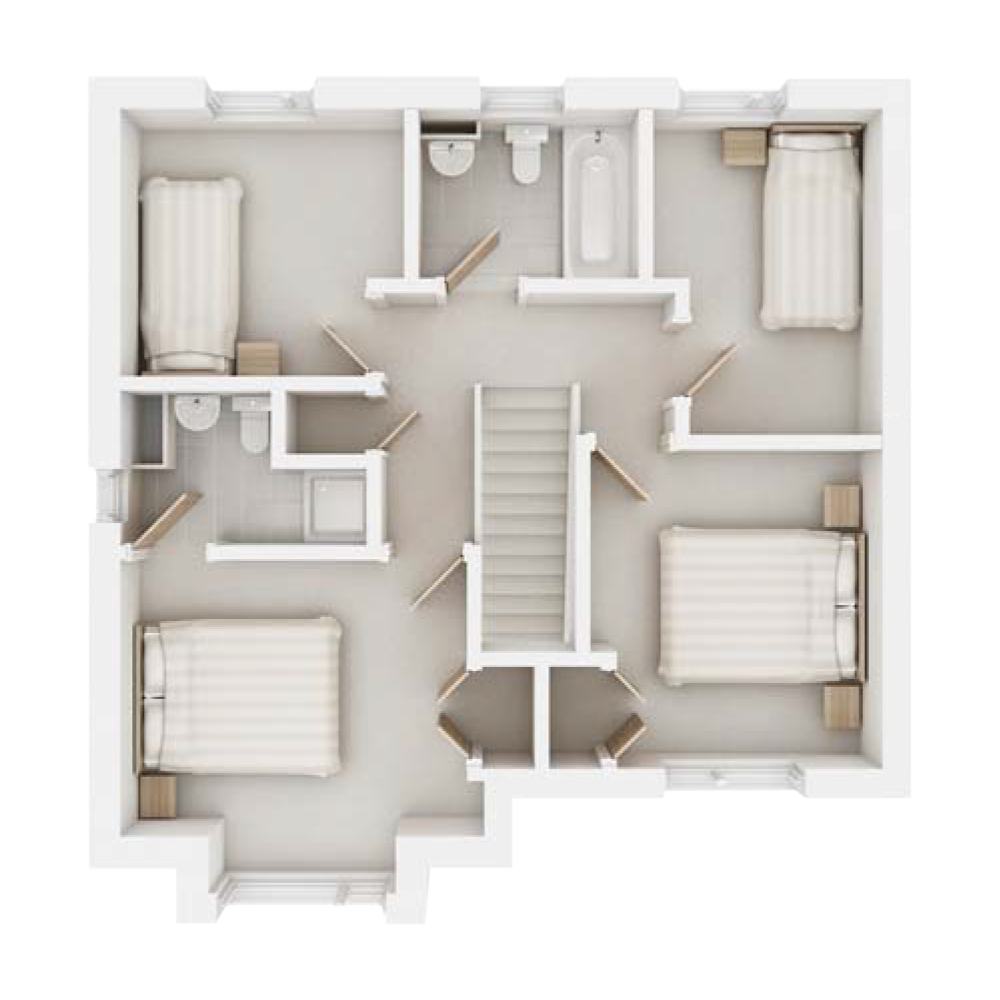The Lynton
Adams Court is our latest development, comprising just 14 detached houses, finished to an exceptionally high standard.
The Lynton is a detached house briefly comprising an entrance hall, cloakroom, utility, dual-aspect lounge/diner, dual-aspect kitchen, four bedrooms, family bathroom, en suite shower room, front and rear gardens, driveway, and garage.
Floorplan
Availability
The Lynton plot 9 has a sale agreed.
Help to Buy
Adams Court is eligible for the Government-backed Help to Buy Scheme, available to both first-time buyers and existing homeowners.
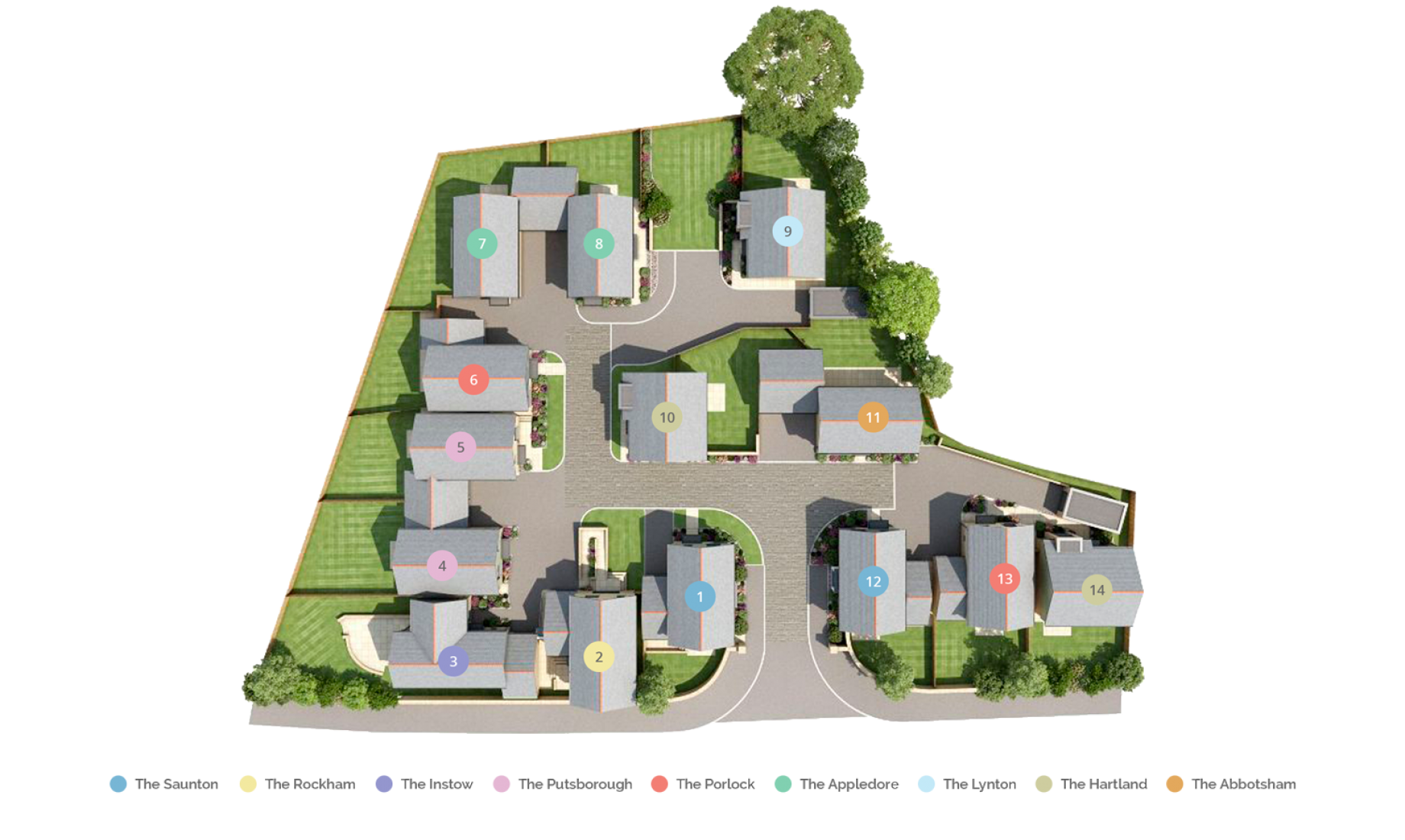
Specifications
General
uPVC anthracite grey double glazing, gas fired central heating including high-efficiency Ideal Logic combination boiler (35w), multi-point security locking to windows and external doors, level threshold to the front of all properties.
Warranty
10 Year NHBC warranty.
External
Turfed rear garden with patio, closeboard timber fencing to rear and side boundaries, natural slate roofs, brick and cedral cladding elevations (maintenance free), security lighting, external lighting, PVC rainwater goods.
Internal
Dordogne smooth style doors with Newington satin levers and hinges, mains powered smoke detectors, TV points to living room and bedrooms, telephone point to living room, USB points to all habitable rooms.
Kitchen / Utility
Benchmarx Soho Dove matt grey kitchens (soft close and handleless), integrated oven and gas hob with stainless steel chimney extractor hood, integrated fridge/freezer, integrated dishwasher, integrated washing machine.
Bathroom / En suites
Thirty6 sanitaryware in white, thermostatic shower, shower cubicle with mains shower (En suites), Luna Dust grey matt wall tiles, chrome towel rails.

